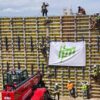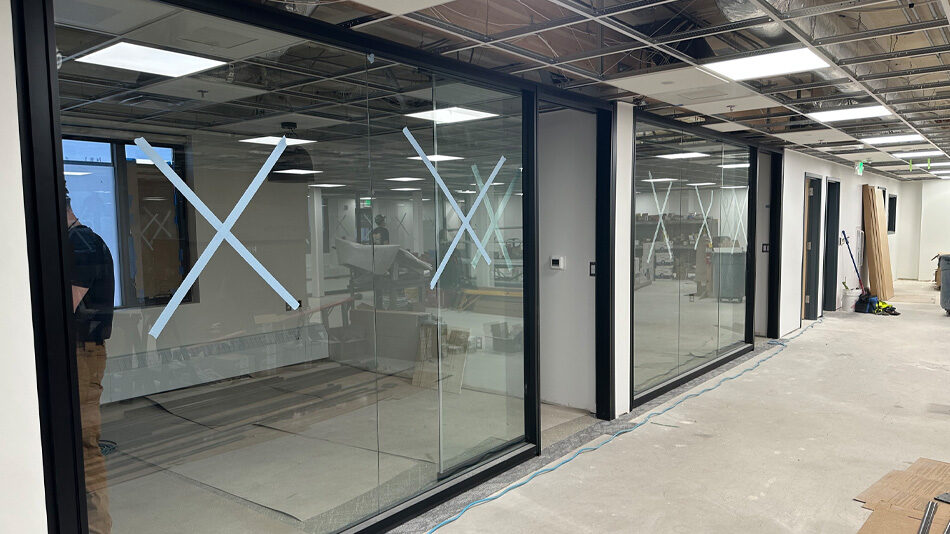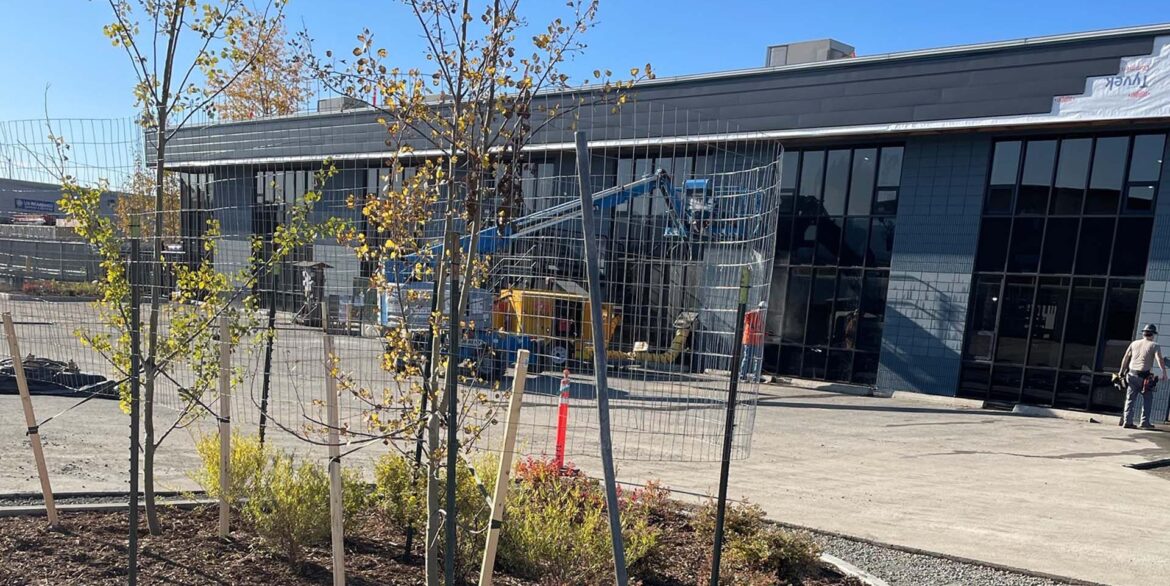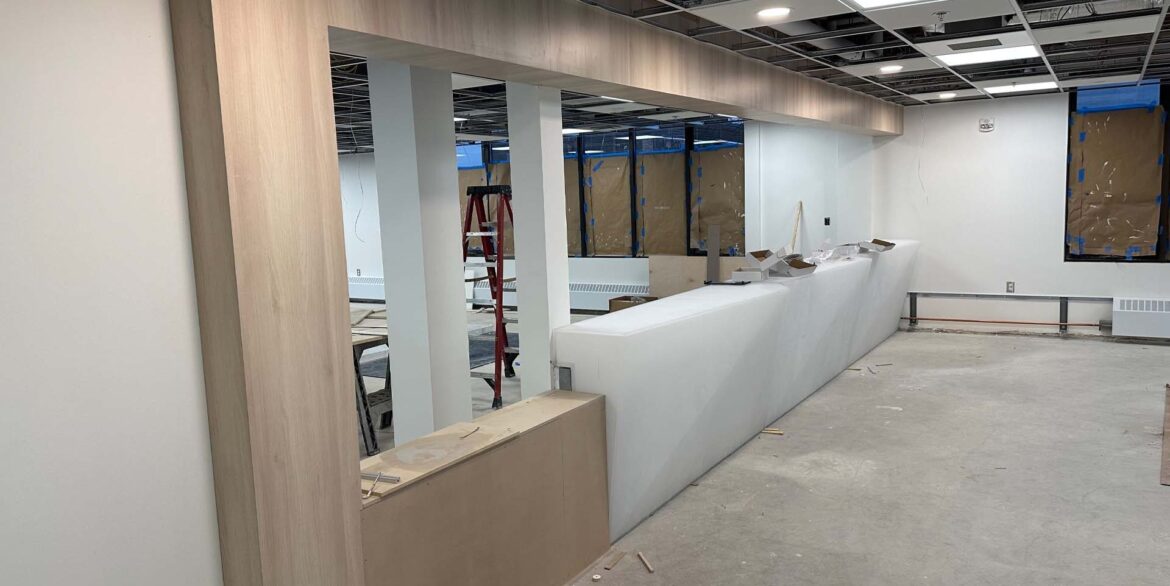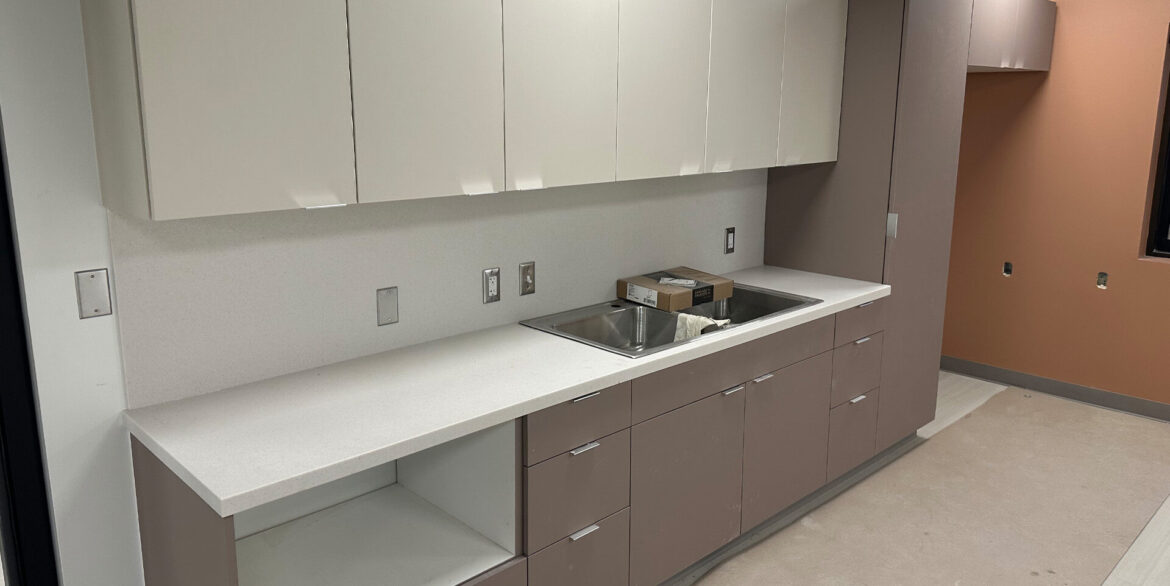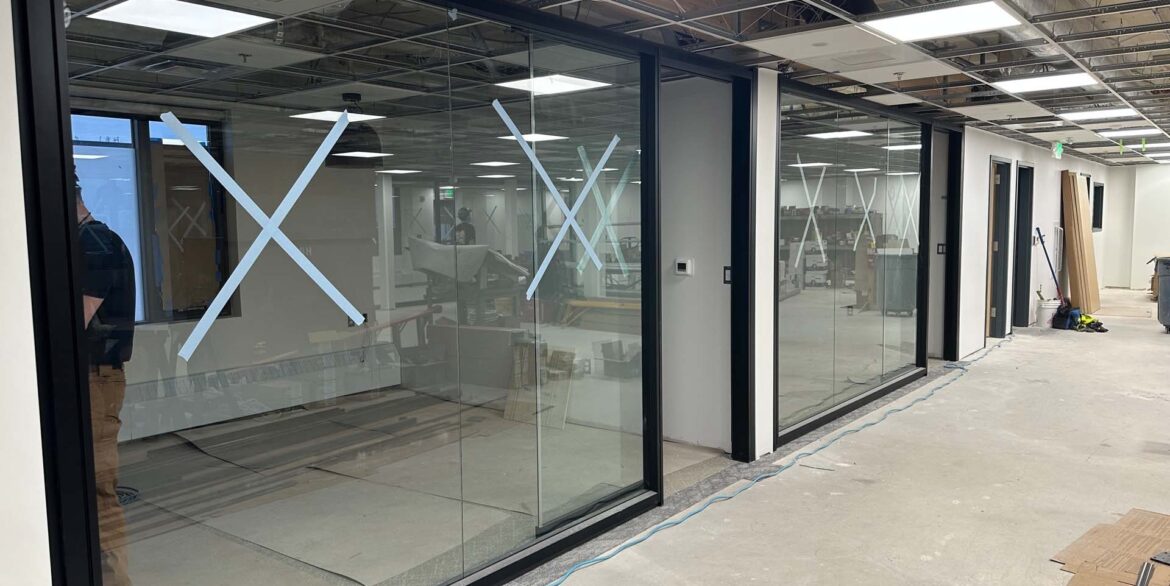Project Overview
HPM was contracted by Enstar Gas Company to complete the interior demolition and remodel of their two-story corporate headquarters in Anchorage, Alaska. The renovation included structural upgrades including new columns and beams to reinforce the building’s framework for long-term stability and safety. An elevator pit and shaft bring the building up to current accessibility and code standards. The floor was modified and strengthened to support added weight of modern office equipment and machinery. Walls were framed with steel studs, providing durable and flexible structure, while an innovative Everwall Glass system provides both improved aesthetics and natural light. Mechanical, electrical, and plumbing (MEP) systems were fully upgraded, including all-new ductwork, rooftop units (RTUs) for climate control, and comprehensive electrical systems to support the building’s operations. Additionally, advanced fire alarm and security systems, including CCTV were integrated to ensure the safety and security of the building and occupants. New Direct Digital Control (DDC) systems were installed to ensure the building’s efficiency and automation, while new fire sprinkler systems comply with the latest codes.
Project Details
LOCATION:
Anchorage, Alaska
MARKET:
Commercial
COMPLETION:
February 2025
CLIENT:
Enstar Natural Gas Company
PARTNERS:
Samson Electric
Western Mechanical
Accell Fire Protection
Can't Find What You Need?
Testimonials
